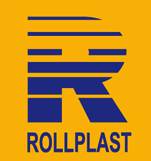ABOUT US
“WAREHOUSING AND LOGISTICS” Ltd is a company specializing in the construction of warehouses and logistics areas and is currently focusing on the construction and development of LOGISTIC PARK SOFIA – logistic base in Regulated land XXII-11 for industrial, administrative, warehouse and commercial activities , in the territory of the village Ravno pole, ELIN PELIN municipality, SOFIA district.
“WAREHOUSING AND LOGISTICS” Ltd. has a team of highly qualified and experienced experts specializing in the construction and management of real estate. The team boasts more than 100,000 sq. m. built areas throughout the country.
Customers of the company are major trading companies such as OPTONICA LED, N&N Transport Logistics, Rollplast and others



MODERN COMPLEX
Logistics Park Sofia is a modern complex of warehouses, offices and retail spaces. It is located in the village of Ravno Pole, Elin Pelin municipality, Sofia district, in a strategic location between the motorways Trakia (A1 / E80) and Hemus (А2 / E79), close to Sofia airport and the ring road of the capital.
The park is a logistic facility extending over 200,000 sq.m, consisting of four storage sections, offering a capacity of 27,000 sq. m warehouse and industrial halls at the first stage (first storage section), another 31 000 sq.m at the second stage (second storage section), 31 000 sq.m at the third stage (third storage section) and 26 000 sq.m in the fourth stage (fourth storage section), the total area will be over 115,000 sq.m.
FACILITIES AND AMENITIES
The logistics park includes four warehouse sections, which represent one-storey buildings with partial second and third levels, respectively at elevations +/- 0.00 m, + 2.50 / + 3.20 m and +7.00 m. The storage space is positioned on elevation +/- 0.00 m, separated by firewalls with fire resistance (R) EI 120 and a thickness of 10 cm. At the first intermediate level +2.50 m / + 3.20 m there are technical rooms. At +7.00 m, there are offices and social premises connected by a corridor which is interrupted at the stairwells and firewalls. The formed transitions are protected by self-closing fire doors EI90.
The working height of the storage facilities is 12.20 meters from the floor, which allows the storage of pallets of six rows in height, as well as the separation of individual storage sections with a minimum area of 1000 square meters. The point load of the special industrial floor is 9 tons, which allows the storage of heavy goods. Its finishing anti-static coating allows the seamless storage of electronics, groceries and other specific goods that require low dust levels.
All buildings have high levels of thermal insulation through the use of mineral wool panels with a thickness of 150 mm. The facade walls, up to 3.50 m high, are built with 25 cm concrete walls and 10 cm thermal insulation, which is beneficial for the everyday use and saves the frequent replacement of side panels. The roof structure is a layered installation with LT sheet, steam insulation, 16 cm mineral-wool and 1.8 mm TPO waterproofing membrane.
For the convenience of our clients, there is an opportunity to install two types of loading ramps – with a swing lip dock leveller (suitable for servicing trucks) and with a telescopic lip dock leveller (suitable for servicing vans). They are separate picking zones and zones for processing of goods, their storage and dispatching.
The complex offers dedicated parking areas, green areas, two own transformer power stations with a total capacity of 1600 kVA (for Section 1 and 2), reserved power supply through a second substation, water supply from the water urban network plus a separate source of water, sewage, an active treatment plant, 2 x 500 cubic meters water tanks for the sprinkler fire extinguishing installation, fibre optic cable and gas connection. There are more than 700 parking spaces available to the tenants, a fast food restaurant with a capacity of 200 seats, a cafe, a resting place for drivers with bathrooms and showers, security and video surveillance, 24-hour access control.
PHASE 1
At the end of 2018, the construction of Building 1 – Southern Building began:
| Total build up area | 27 000 sq.m |
|---|---|
| Storage space | 24 000 sq.m |
| Office and recreational space | 2 000 sq.m |
| Loading ramps | 54 units |
| Doors at elevation 0 | 8 units with dimensions 3.00m х 4.50m (L х H) |
| Offices | 19 units with average space of 82 sq.m |
The building will be fully operational in 2020Q4.
PHASE 2
At the end of 2020 construction of Building 2 – Northern Building will start:
| Total build up area | 31 000 sq.m |
|---|---|
| Storage space | 28 000 sq.m |
| Office and recreational space | 2 100 sq.m |
| Loading ramps | 53 units |
| Doors at elevation 0 | 8 units with dimensions 3.00m х 4.50m (L х H) |
| Offices | 19 units with average space of 82 sq.m |
The building will be operational by 2021Q4
PHASE 3 & 4
At the end of 2021, the construction of Buildings 3 and 4 will begin: an additional 57,000 sq. m. storage and production areas.

